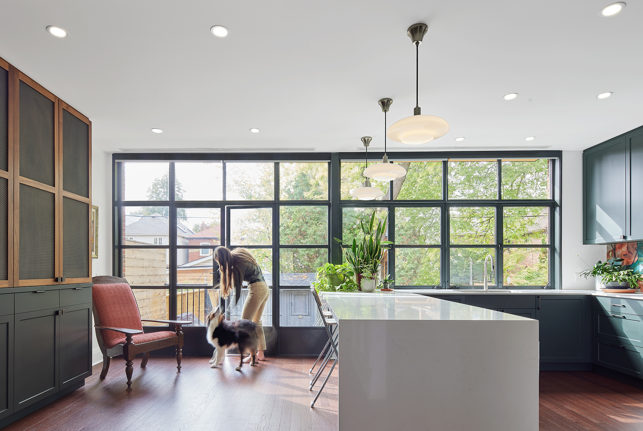
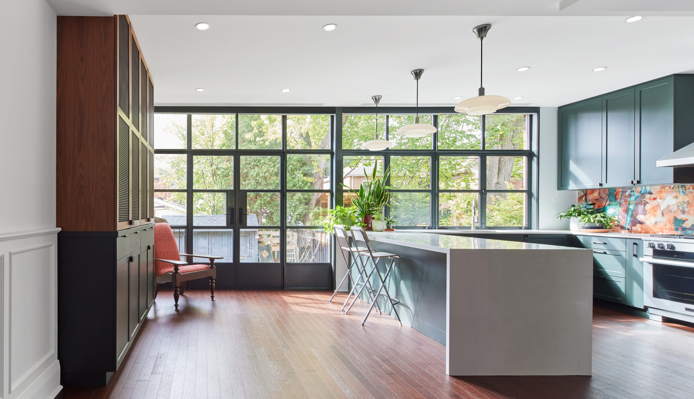
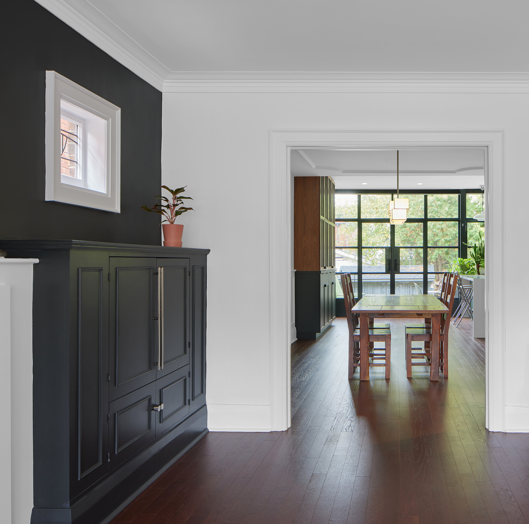
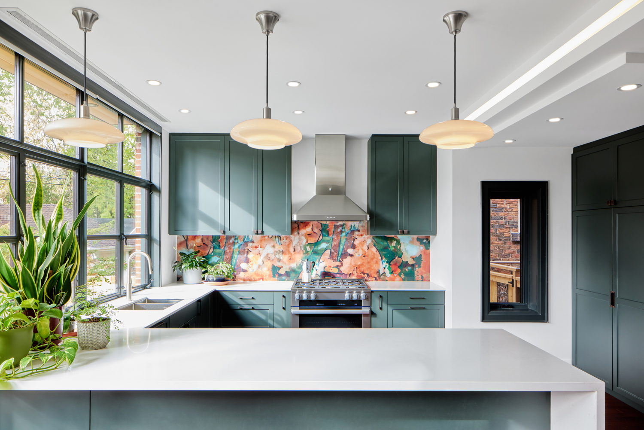
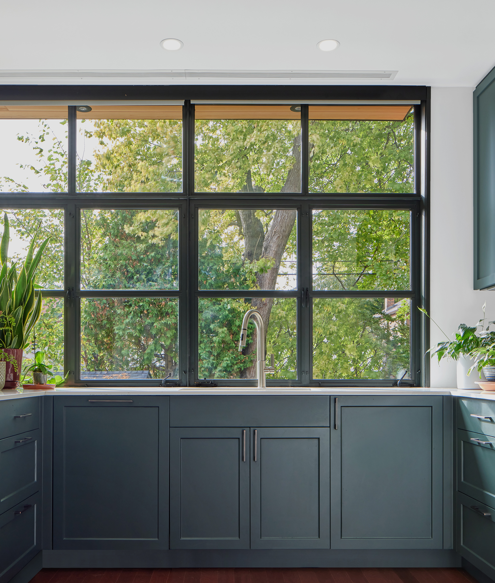
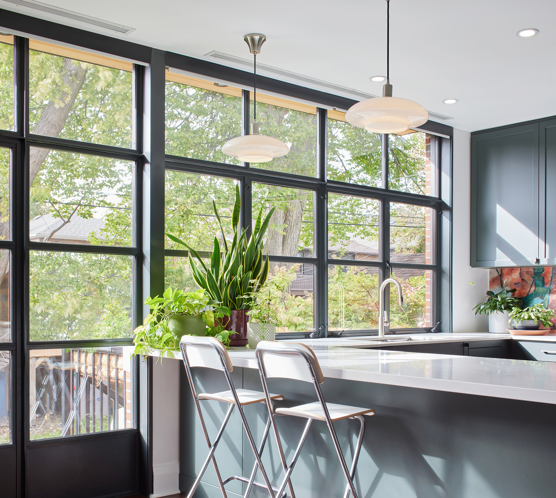
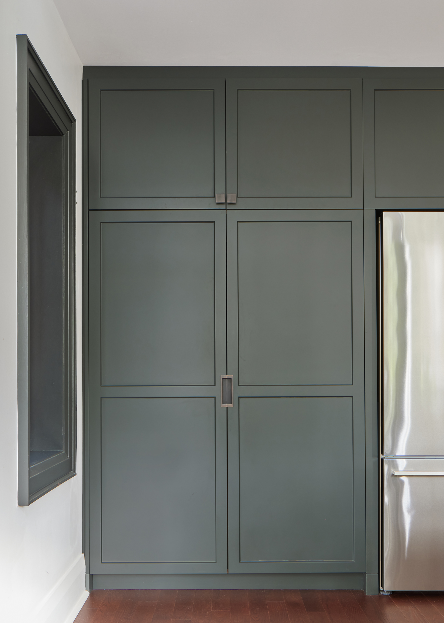
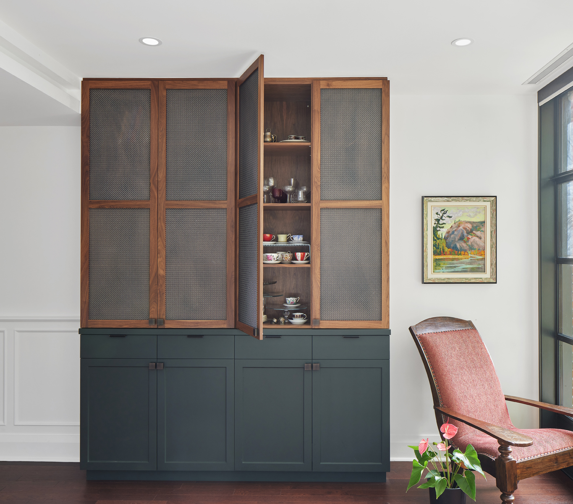

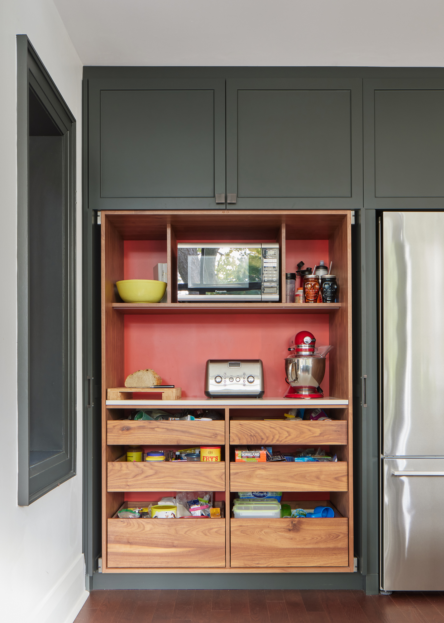
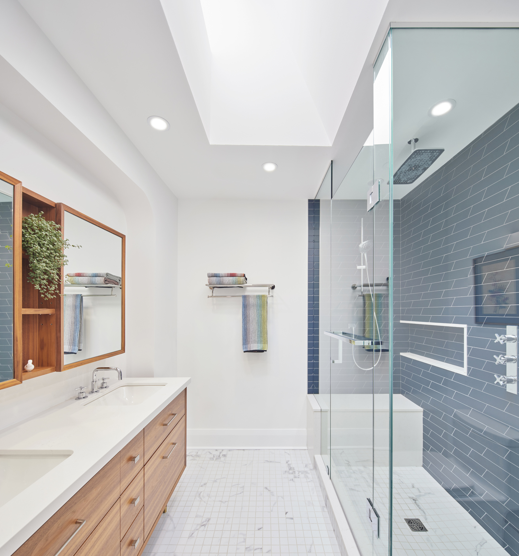
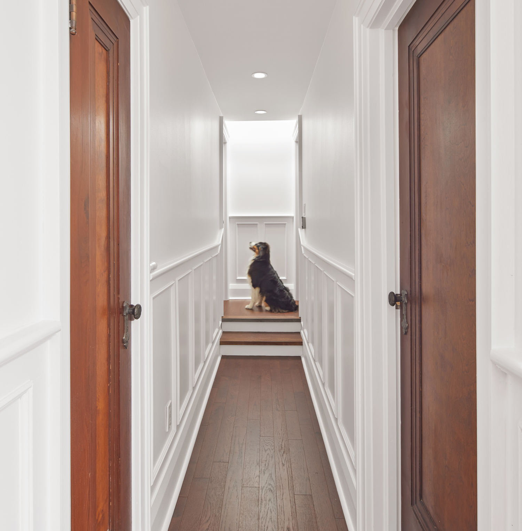
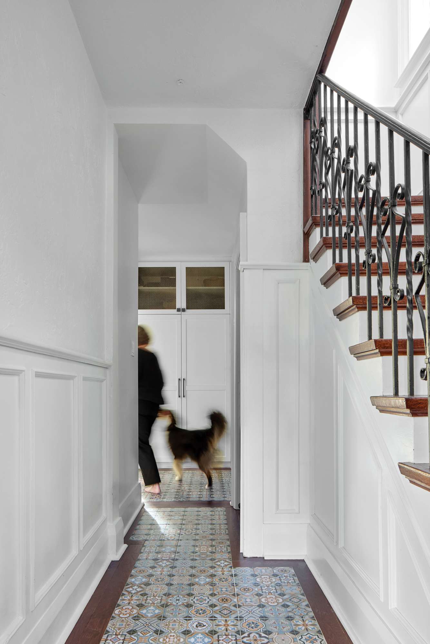
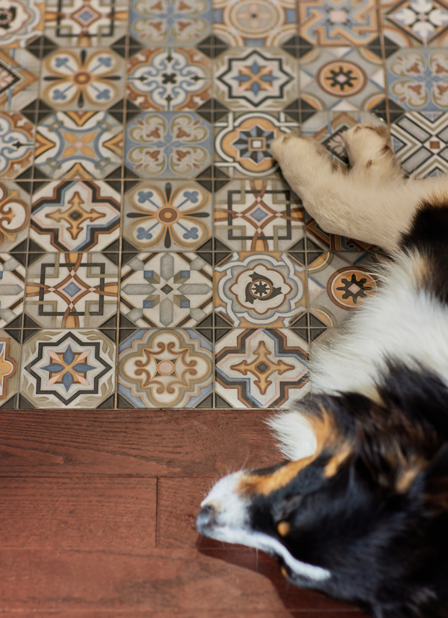
Allenby Renovation
This renovation and addition to an existing traditionally styled home implemented a show-stopping steel window and door array along the back wall of the house. The full glass wall offers a conservatory-like feel in the expanded kitchen and dining room area that opens the house to the rear garden. The divided steel window assembly animates the light through the rear of the house with plays of light and shadow, that changes the mood of the room throughout the day.
Construction: Walden Homes
Millwork: Nick Day Design
Structural: Blackwell Engineering
Photography: Nanne Springer



