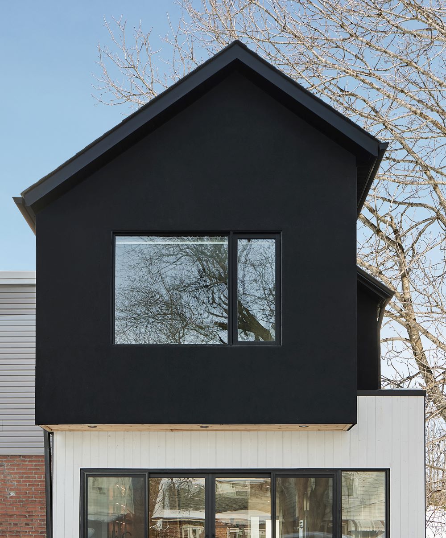
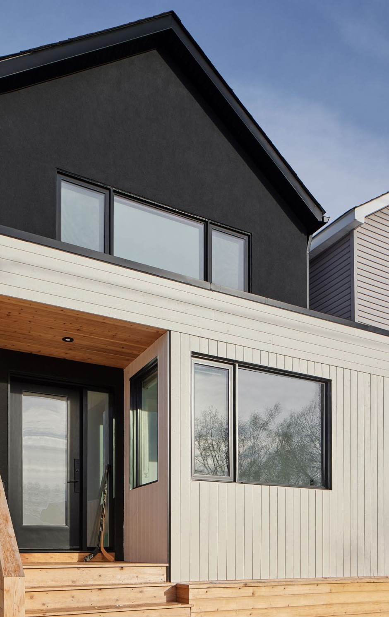
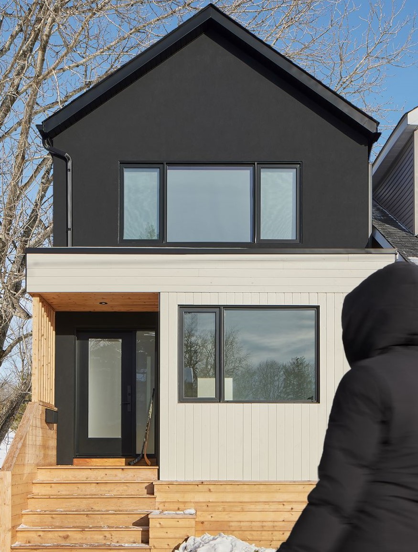
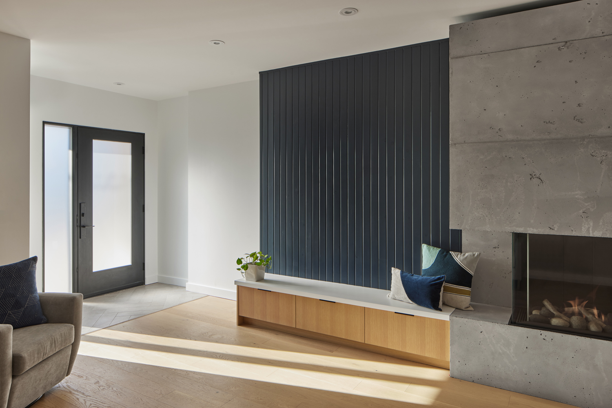
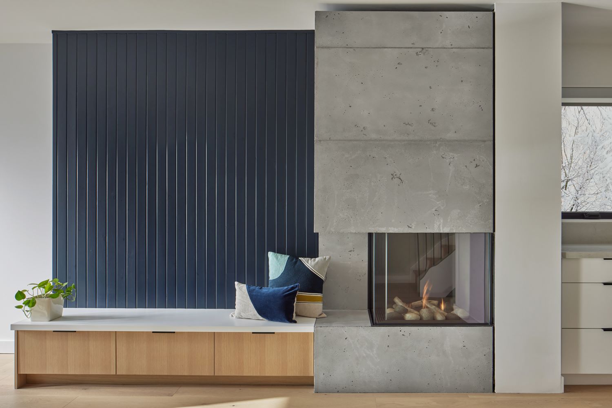
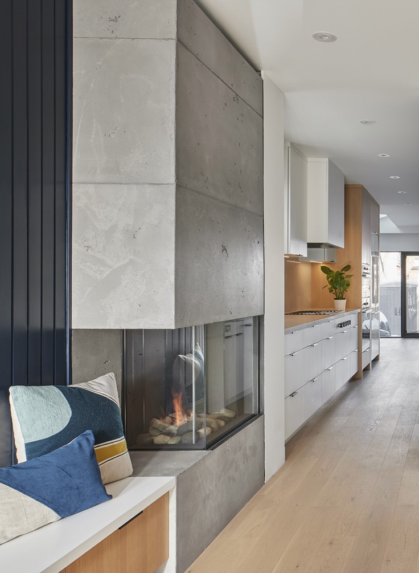
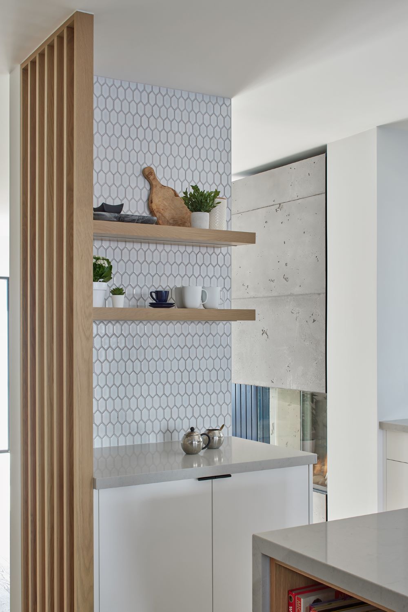
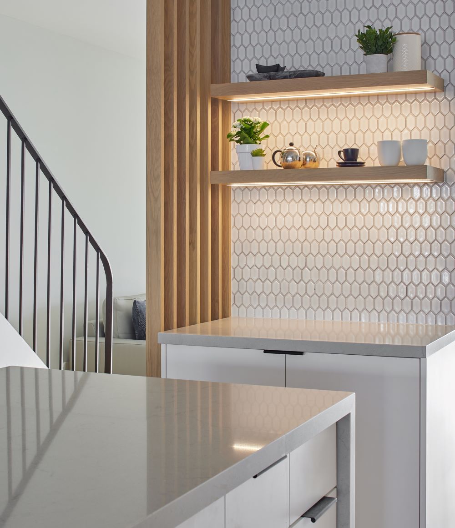
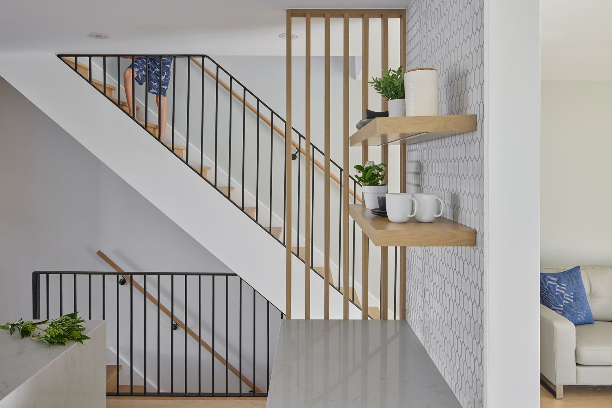
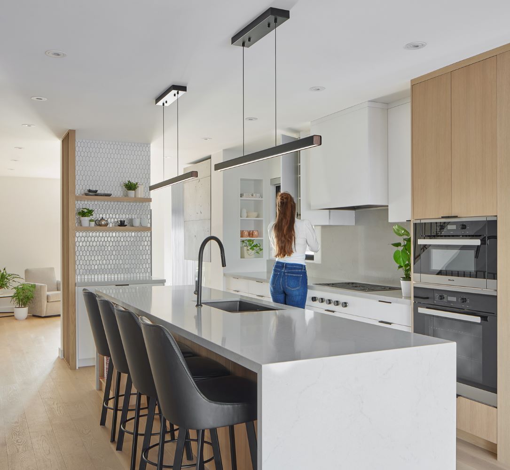
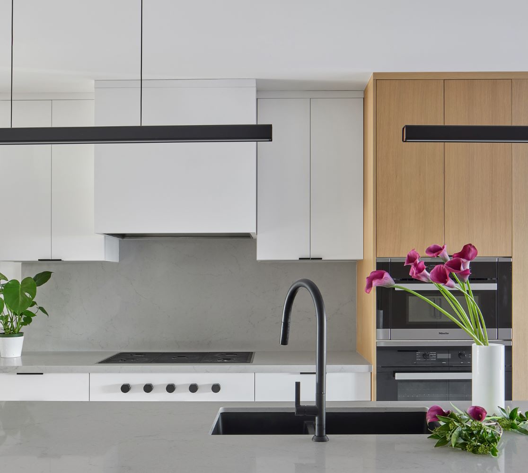
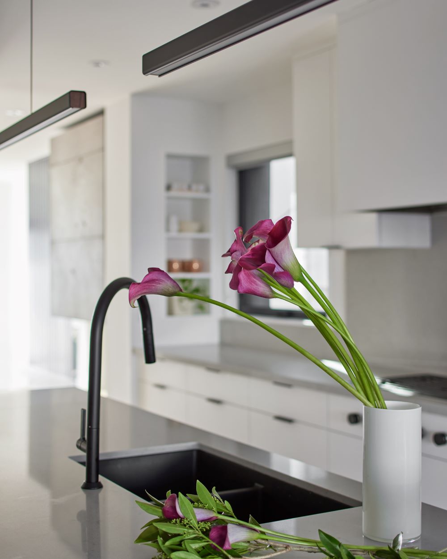
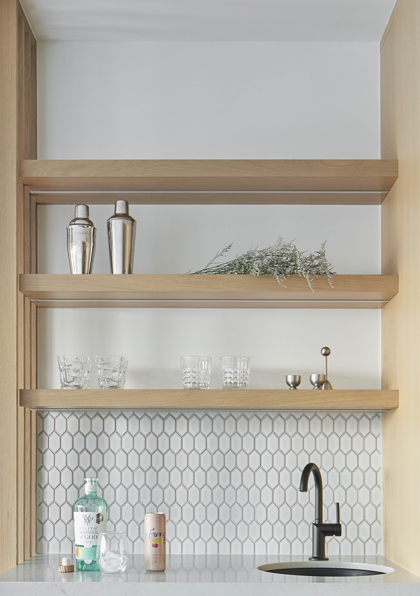
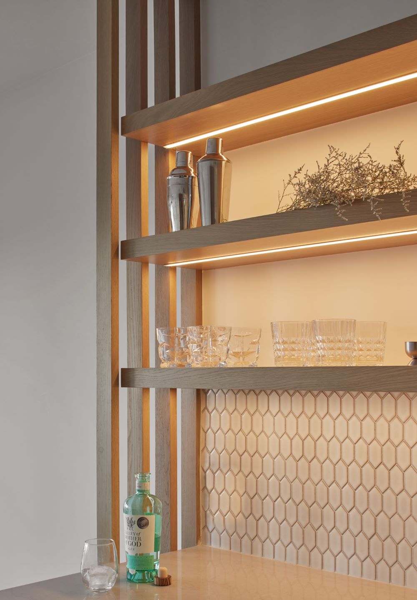
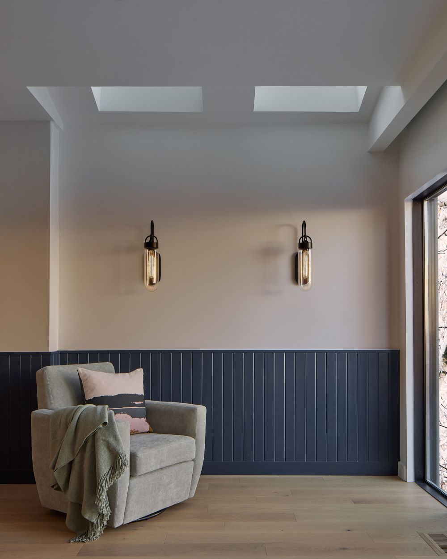
East York Re-think
A complete re-boot of an existing 1 1/2 storey detached home in the East York neighbourhood of Toronto, this rebuild provided a fresh new space for a family of four. Re-constructed as a two-storey house with expanded length and a partially enclosed front porch, the exterior is a contrast of black and white shapes with a simple gable roof stacked over a light wood-clad base. Inside, the open-concept main floor provides much improved flow and a large kitchen for entertaining. Scandinavian-inspired material palettes and a combination of light wood, white paint and black metal, make for an airy and spacious atmosphere, with cozy moments throughout.
Contractor: ATBuild
Photography: Nanne Springer



