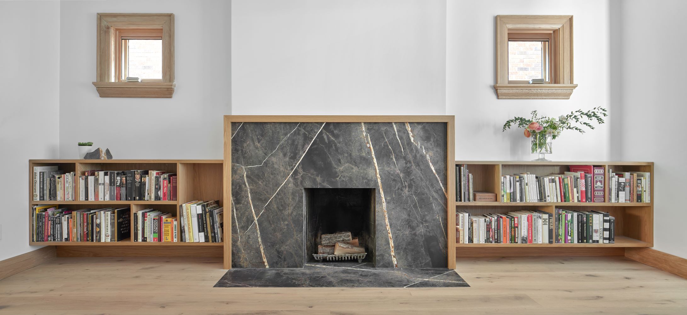
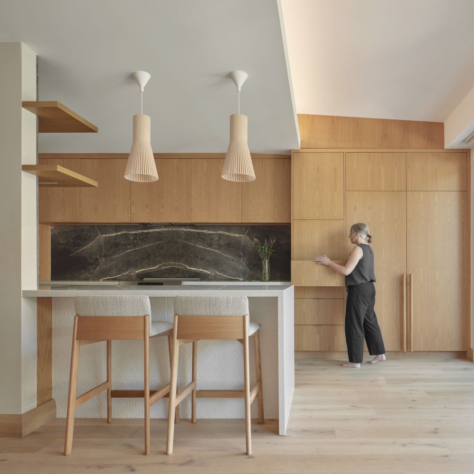
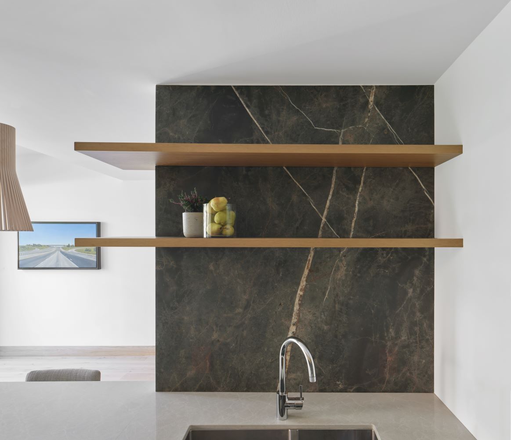
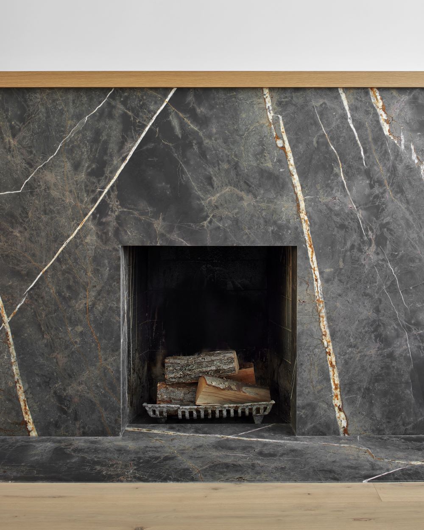
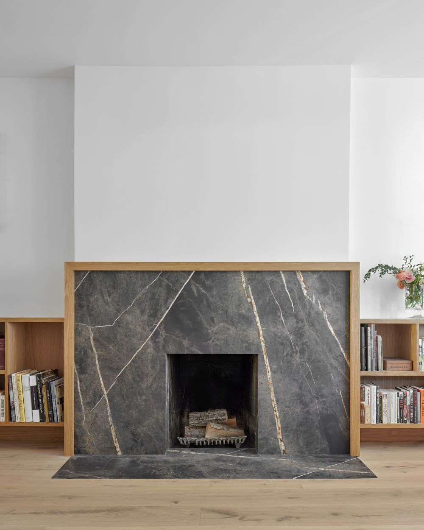
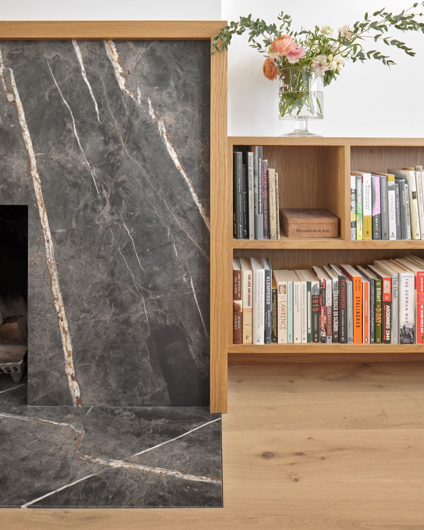
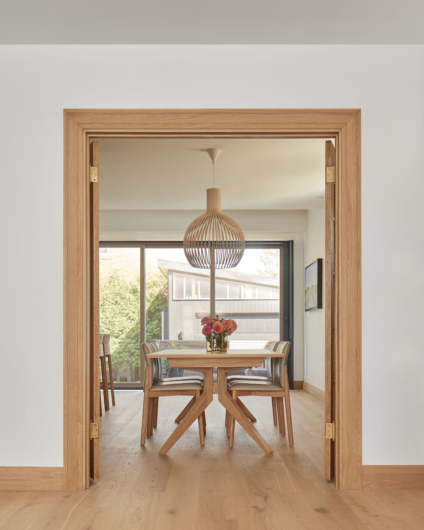
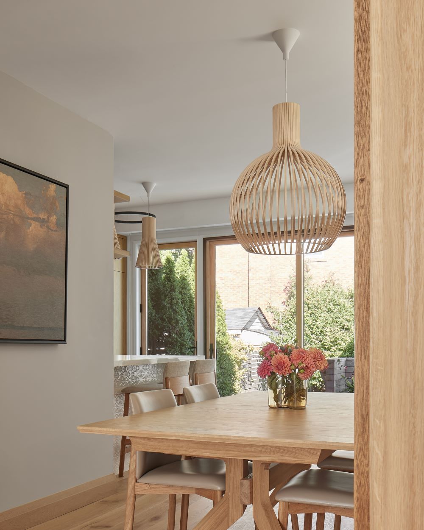
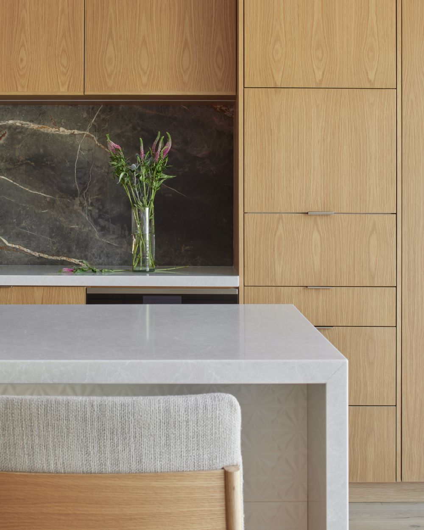
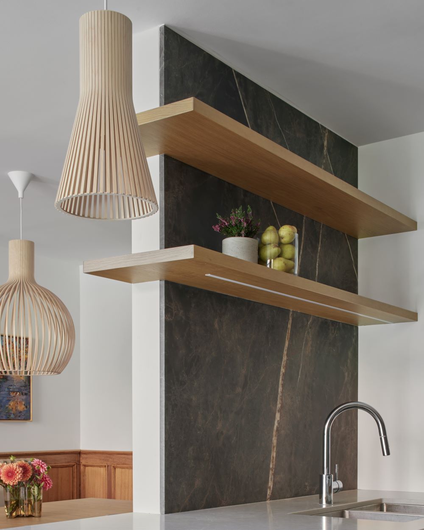
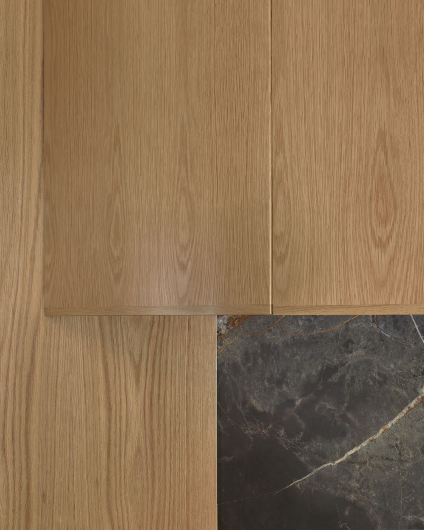
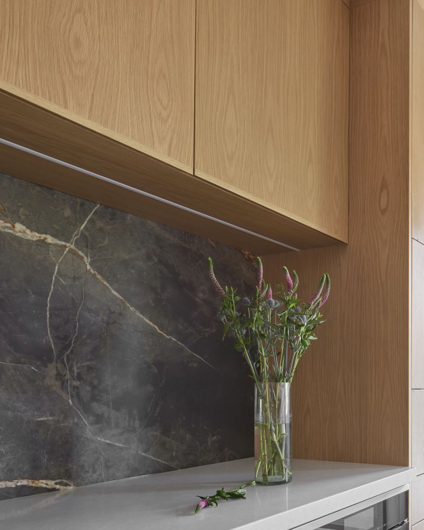
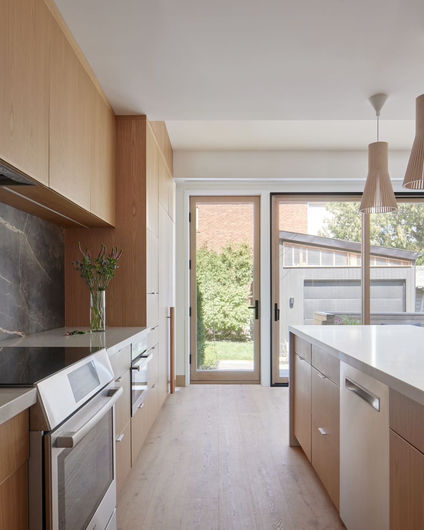
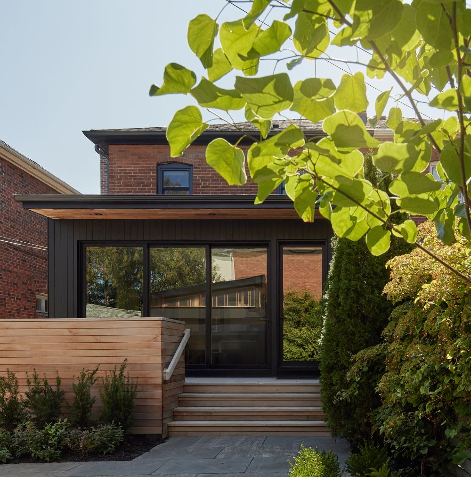
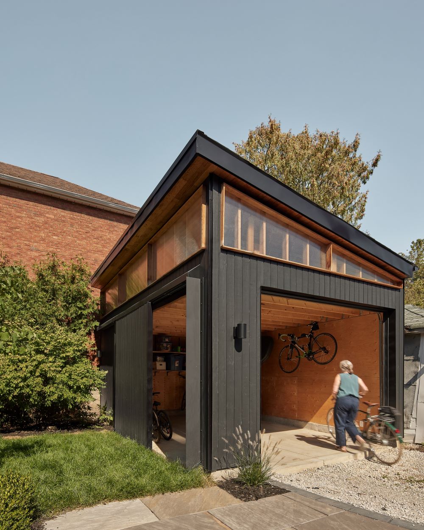
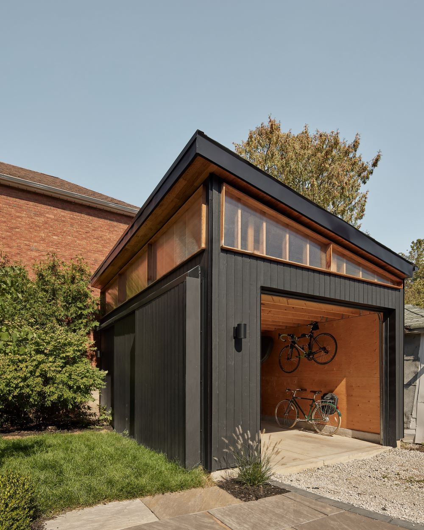
Scandi-Toronto Reno
This architectural renovation and addition project seamlessly combines Finnish and Scandinavian design influences to create a tranquil and minimalist interior space. Drawing inspiration from the serene beauty of the Nordic landscape, the design features a natural material palette primarily composed of white oak and natural stone reminiscent of birch forests, and granite rock outcroppings. The result is a harmonious fusion of nature and modernity.
The project involved small, yet thoughtful interventions: a one-story rear addition, and a new garage in the rear yard to complement a complete renovation of the basement, ground, and second floors. The garage was designed with sliding barn-style doors that open the interior garage space to the adjacent garden. A glazed clerestory lights the garage with a lantern-like affect.
Through careful planning and small yet thoughtful interventions, the once-dark and enclosed house interior was transformed into a bright, inviting, and nature-inspired environment. The Finnish-Scandinavian design elements create a soothing and timeless atmosphere that celebrates the beauty of nature and simplicity.
Contractor: W&L
Structural: Blackwell Structural Engineers
Photography: Nanne Springer



