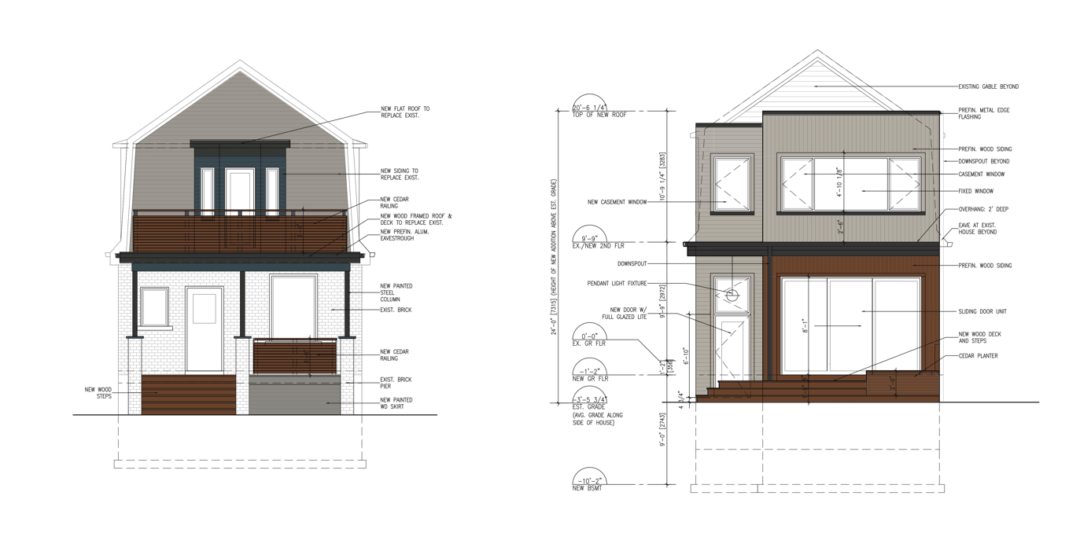An older High Park home goes modern while still honouring its roots
- Aug 28, 2018
- By asquitharchitect
- In renovation
The overall size and footprint of many Toronto homes may seem limiting when it comes to building additions. As well, many find themselves stumped with how to contemporize the façade of older homes – several of which were built in the late 1800s and early 1900s.
Can it be done effectively? Attractively? Will it look out of sync with the rest of the street? Thankfully, there are solutions for both conundrums and we tackled each in our renovation of a family home in historic High Park.
It began when a couple’s two young sons had outgrown their backyard ice rink. This presented an opportunity to do an addition that would allow them to stay in the home as their sons grew older. The home was small but the family wanted to maintain their urban lifestyle and convenient work commute. Avoiding a move out of the city core, simply for space, was paramount.
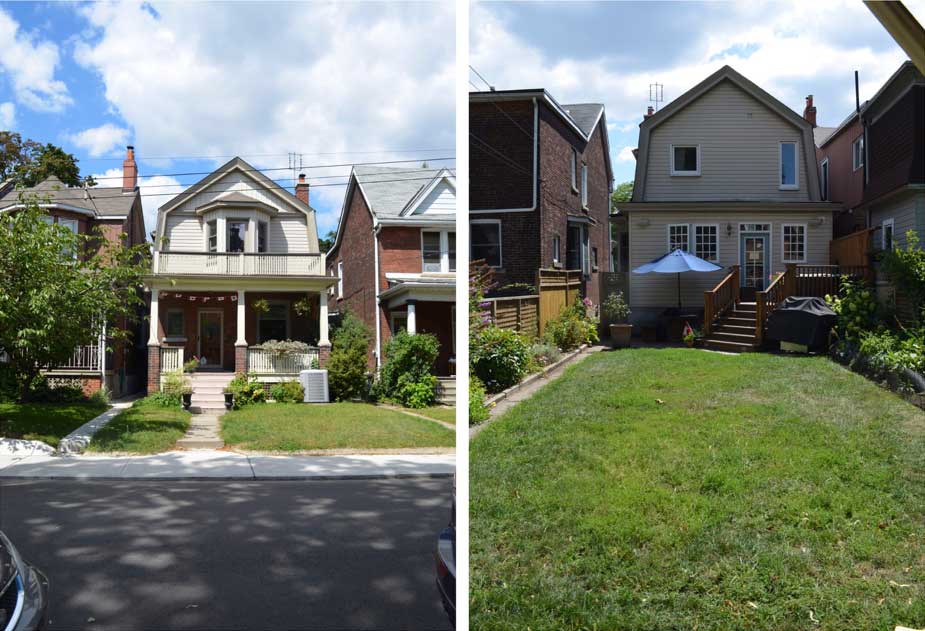
After a thorough assessment of functional needs and design preferences, we were charged with designing a new 2-storey rear addition and front façade rebuild. This meant first removing a rotting balcony and existing siding and cement board. We were then ready to begin breathing new life into this older home.
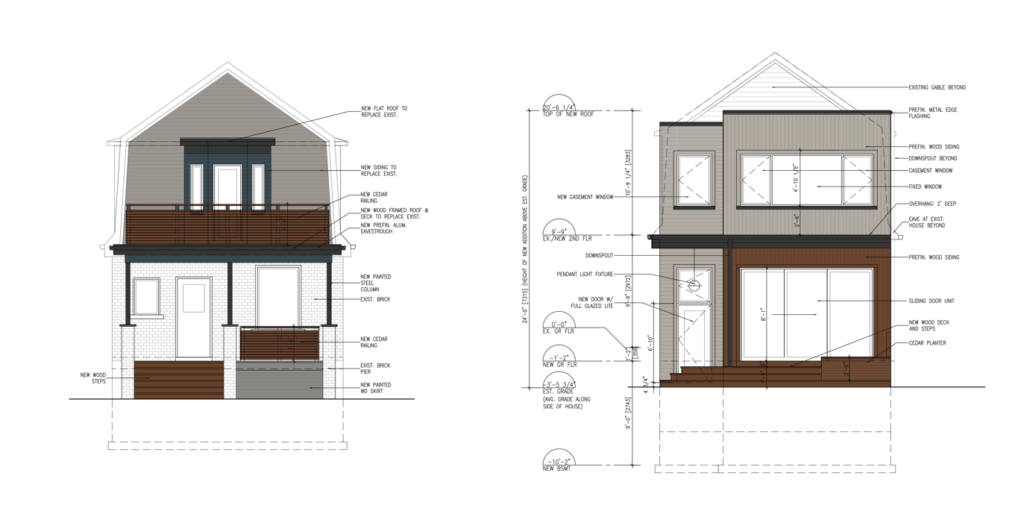
Taking into account the original design of the home, as well as neighbouring houses, we opted for a modest facelift on the front of the home. This included contemporary, cedar posts and metal railings on the porch and the use of black and grey paint for a modern flourish.
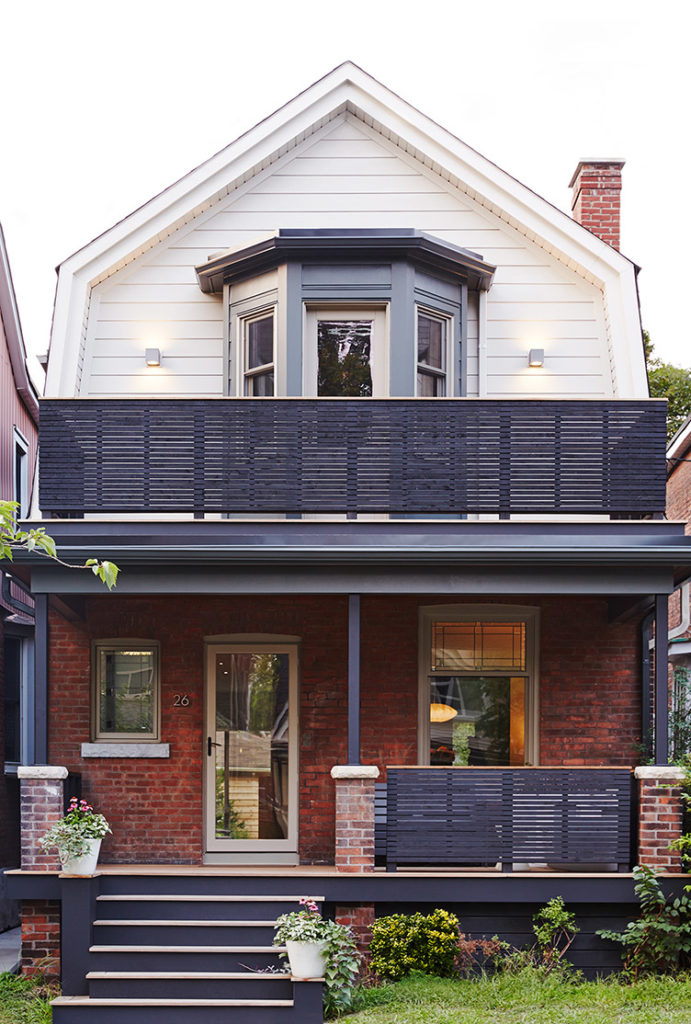
We decided to go much more contemporary on the 2-storey rear addition. Being mindful of existing interior traditional elements, we designed a bright open space that flows aesthetically and functionally to the outdoor living space and gardens.
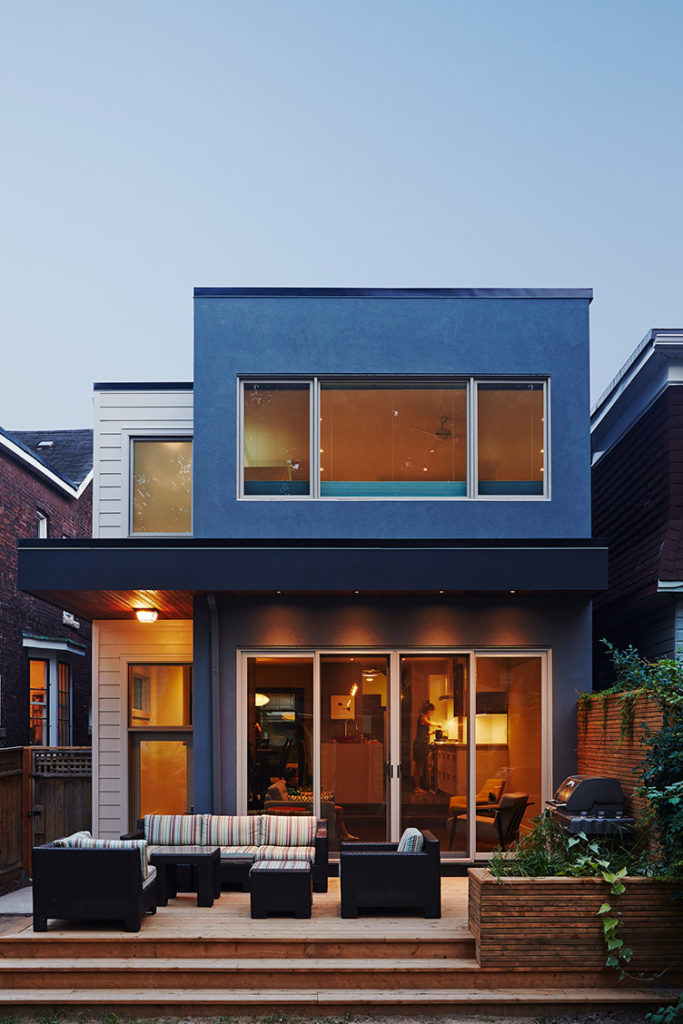
Because the renovation required so many different materials – from cedar and steel to concrete and siding, it was a fairly complicated design process. But the end result was incredibly rewarding – for both the ASQUITH team and the client. It was just another reminder of how much we love working modern design into older structures – not to mention adding living space where it once didn’t exist!
Recent Posts
- Aging in Place with the Chestnut Hills Addition May 1, 2023
- The East End Rebuild + Laneway April 4, 2023
- Tackling Interesting Problems April 30, 2021




