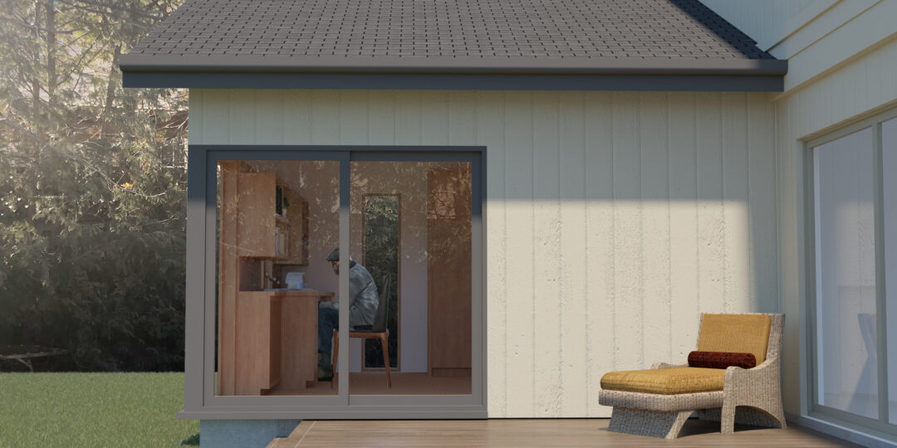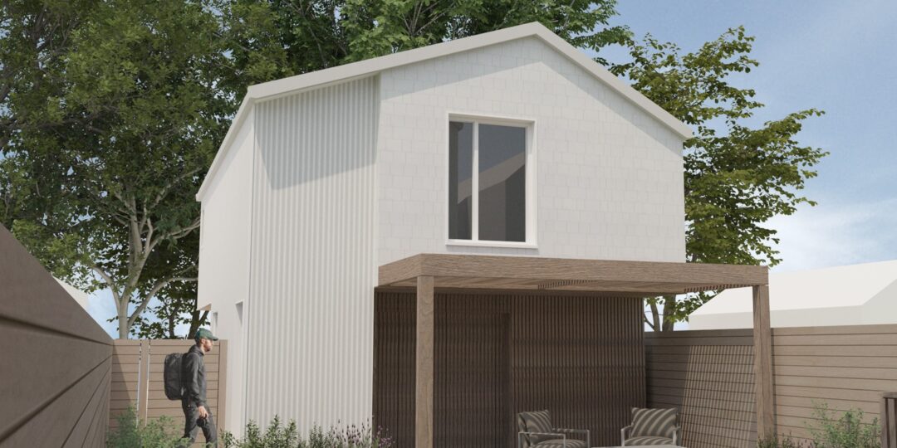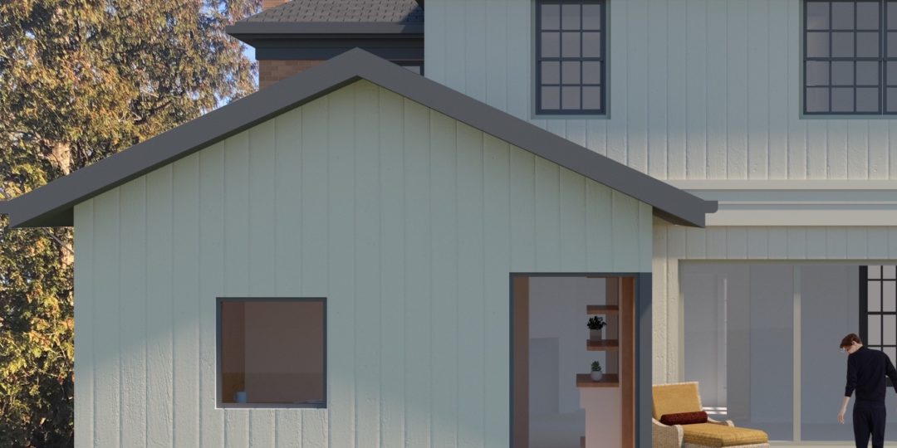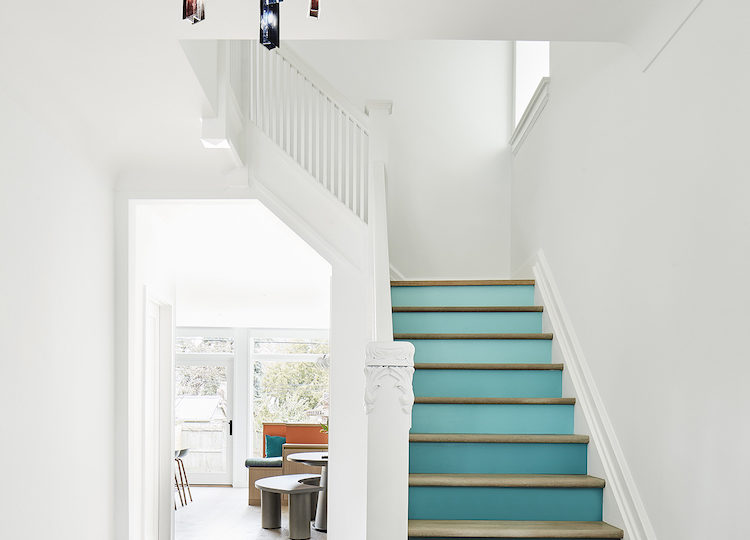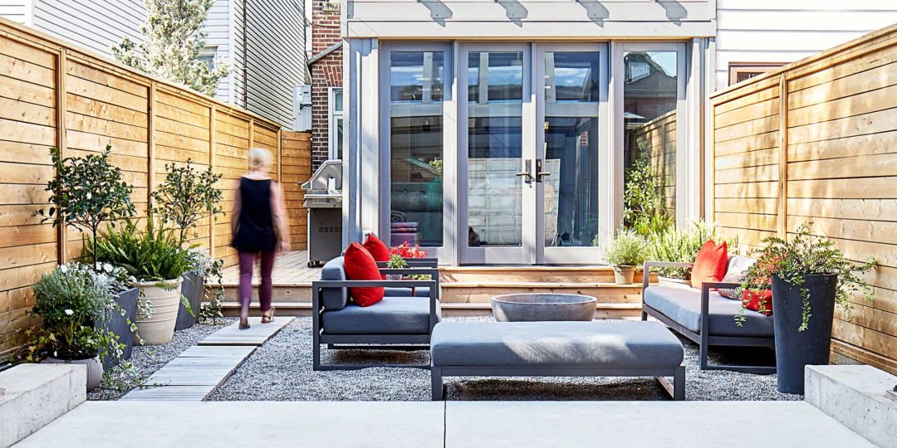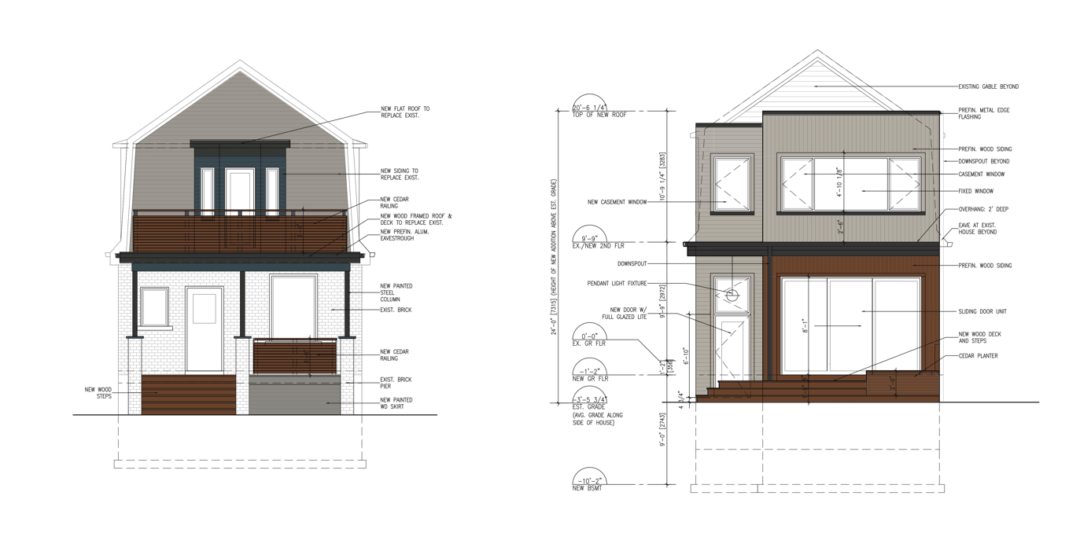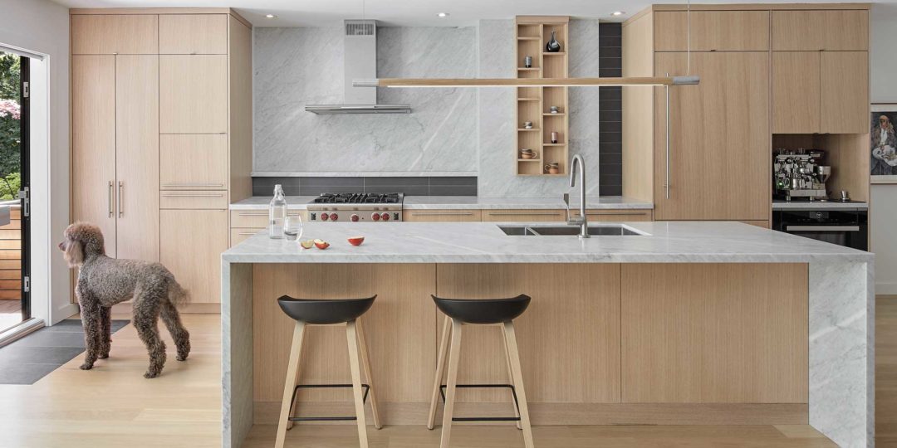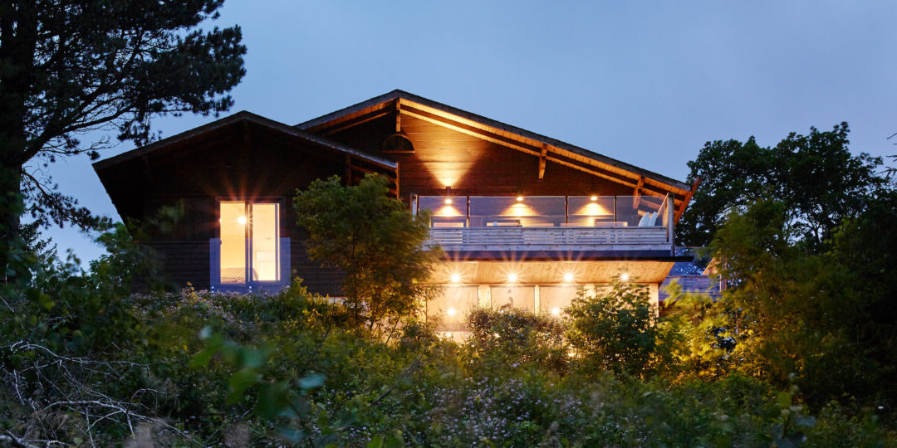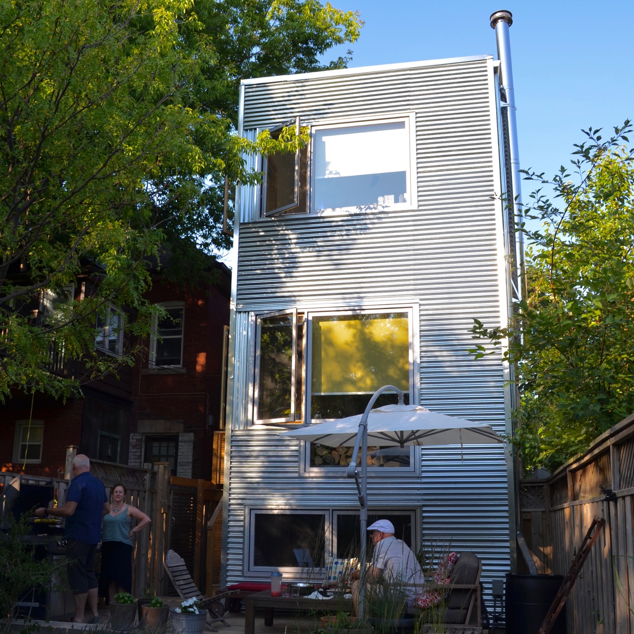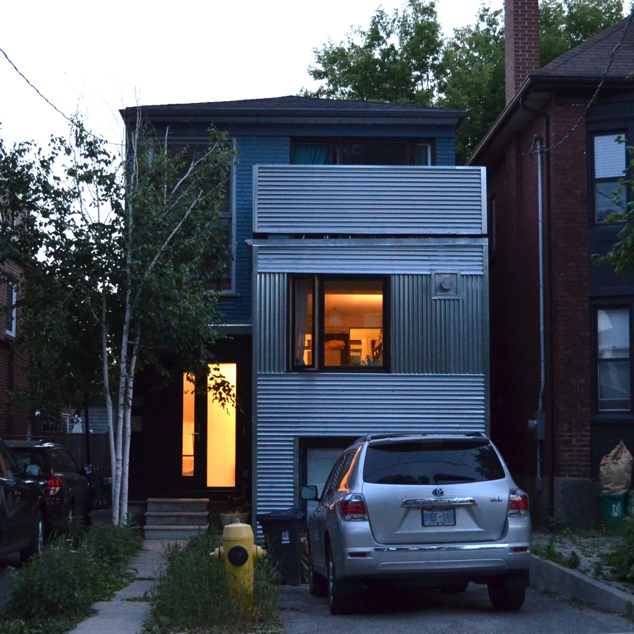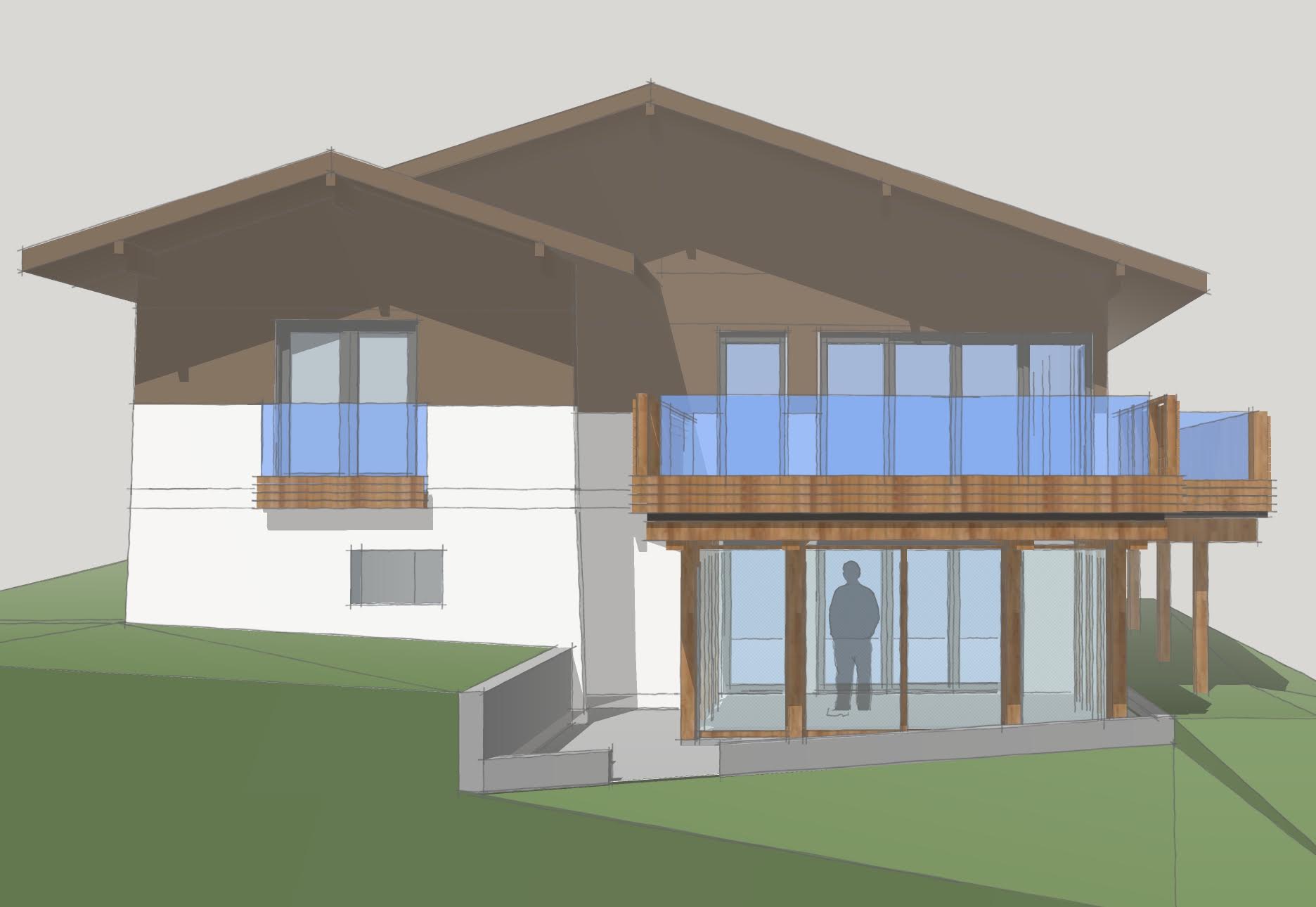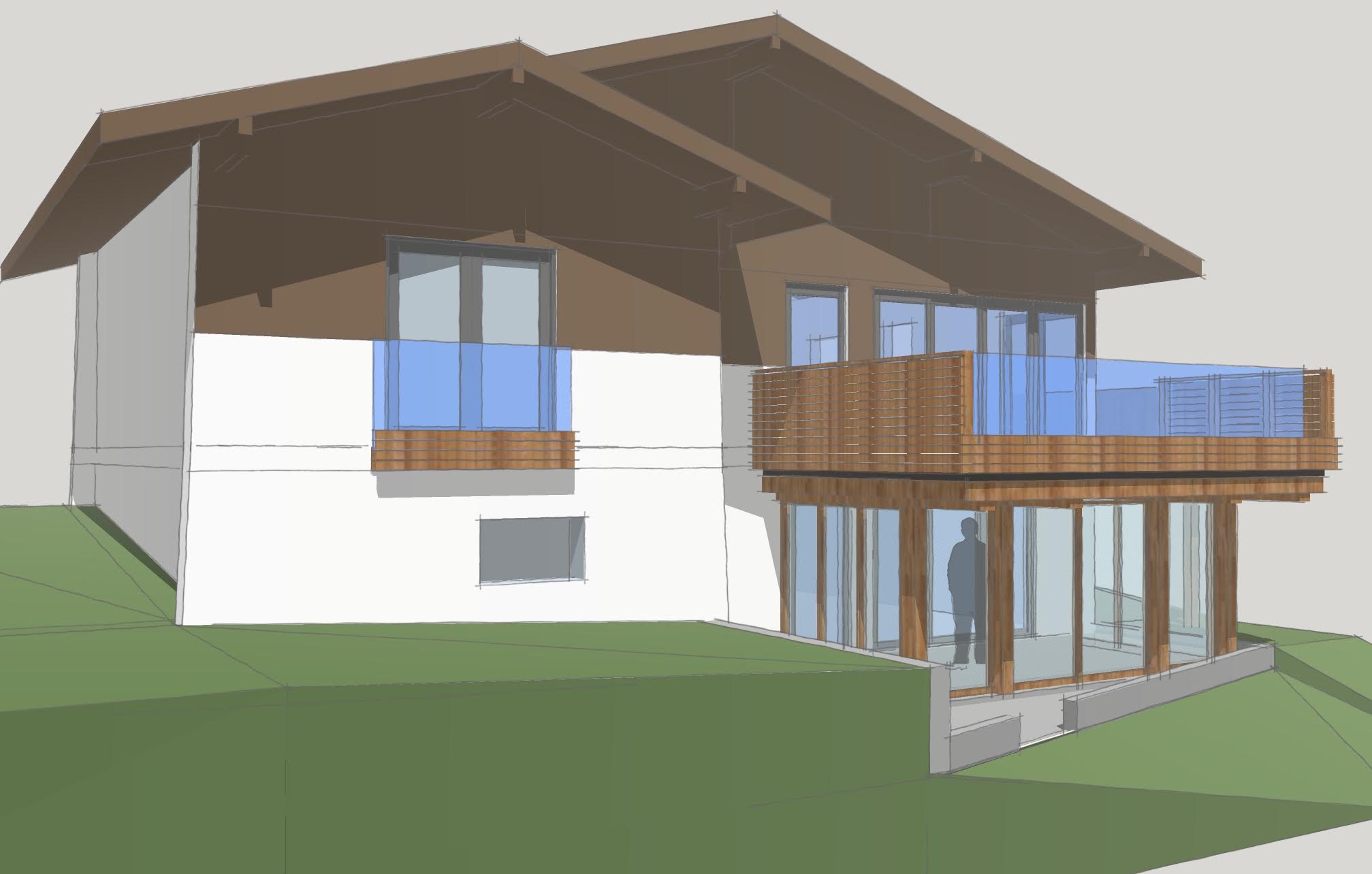-
Aging in Place with the Chestnut Hills Addition
- May 01, 2023
- By asquitharchitect
- In Uncategorised
With the elderly population rapidly increasing as we are seeing the larger post-war generation coming of age, we need to consider housing solutions to suit this population. While retirement homes and long term care facilities are appropriate for some, we have seen in recent years that these facilities are challenging…
-
The East End Rebuild + Laneway
- Apr 04, 2023
- By asquitharchitect
- In design, rendering
Due to prevalent housing challenges in Toronto and regions across Canada and the steady rise in the cost of living, Municipalities are exploring methods of building that focus on densification rather than expansion. Instead of leaving underutilized spaces as they are and expanding into protected lands for the construction of…
-
Aging in Place: Tackling Interesting Problems
- Apr 30, 2021
- By asquitharchitect
- In rendering
At ASQUITH we are starting to see a lot of clients come to us with interesting problems – which we love – such as multi-generational housing, aging in place and flexible living and working spaces. These are challenges that we see only enrich the practice of residential architecture. Like this…
-
Canada Interiors Best of Canada 2020 Award
- Dec 14, 2020
- By asquitharchitect
- In renovation
Every so often the stars align and you get to work on a project with an innovative designer and client who wants to make an extraordinary splash. At Asquith Architect we were fortunate to work with the inspirational Kelly and Andrew Swartz , Julie Reinhart of Julie Reinhart Designs and…
-
Victorian-era home finds its place in the 21st century
- Sep 26, 2018
- By asquitharchitect
- In construction, renovation
Toronto’s Riverdale neighbourhood is brimming with old Victorian homes. Dating back to the turn of the 19thcentury, it may seem counter-intuitive to introduce contemporary elements to these dwellings but it’s entirely possible. We know because we’ve done it. The owners of this particular Riverdale home were designers and had the…
-
An older High Park home goes modern while still honouring its roots
- Aug 28, 2018
- By asquitharchitect
- In renovation
The overall size and footprint of many Toronto homes may seem limiting when it comes to building additions. As well, many find themselves stumped with how to contemporize the façade of older homes – several of which were built in the late 1800s and early 1900s. Can it be done…
-
New Life Brought to Empty Nest in North Toronto
- May 09, 2018
- By asquitharchitect
- In renovation
When one’s grown children have moved on, there’s a choice to make – move on yourself or stay put. In the case of a North Toronto couple who felt rooted in their neighbourhood, they opted for the latter. But at the same time, they wanted to embark on a new…
-
The Reinvention of a Family Retreat
- May 08, 2018
- By asquitharchitect
- In renovation
Perched on a majestic hill in Hockley Valley on the Niagara Escarpment sits a vacation home that has been owned by the same family since the early 1970s. Built in the 1960s by a Swiss gentleman, it always had hints of “Swiss chalet” and served the family well for decades.…
-
![Bloordale Addition]()
![Bloordale Addition]()
Bloordale Addition
- Jul 07, 2016
- By asquitharchitect
- In construction
A few photos of our recently completed Bloordale front and back additions.
-
![Hockley Valley Chalet Renovation]()
![Hockley Valley Chalet Renovation]()
Hockley Valley Chalet Renovation
- Apr 25, 2016
- By asquitharchitect
- In design, rendering
Preliminary concepts for exterior renovations of this existing chalet in the Hockley Valley. New windows and doors will open on to an expansive new deck to take better advantage of the spectacular views over the Hockey Valley hills.
Copyright 2025 ASQUITH ARCHITECTURE INC., all rights reserved




